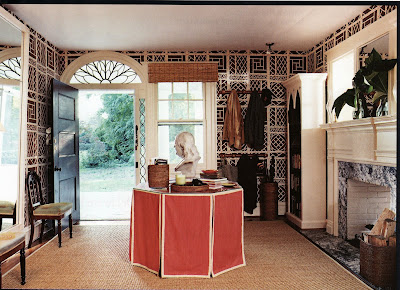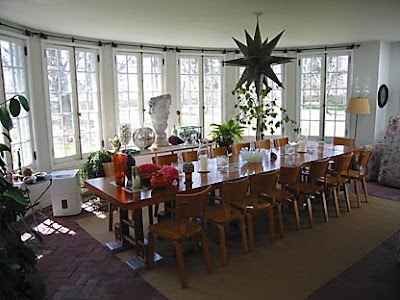While I was reading the real estate ads in Hamptons Cottages and Gardens yesterday, an ad for a house in Southampton caught my eye. "Grosvenor Atterbury design featured in Elle Decor with timelessly styled details, leaded glass, a dining/sunroom with casement windows, master suite with fireplace, billiard room and covered porch." At only $5.995 Million it also seemed like a bargain compared to many of the other listings. It's not on the ocean or within walking distance to Main Street but it could do.
Of course, the Elle Decor mention was what really caught my eye and the Corcoran website was even nice enough to link to the online photos. The house is owned by art world Grand Dame Beth Rudin DeWoody and was featured in the March 2007 issue of the magazine. While Ms. DeWoody has an enviable art collection, the house has got a little too much going on for my taste so I decided to put together a little post of what I would do to the house if I owned it. I like to dream big and who knows, if you design it, it might just come.
If it were my house, there would definitely be a Mercedes convertible sitting in the driveway.
This is the entry foyer. It's actually quite large and even though the walls are hung with vintage William Morris fabric, it might have to go. I would also paint all the trim Benjamin Moore White Dove since we're near the beach.
Not sure if there is a back mud room but a blue entry with room for shoes and boots might be nice.
I'd add lots of sea grass rugs and maybe a cute Ikat settee like the one in Christina Greeven Cuomo's Hamptons house that was also featured in Elle Decor.
You can see in this photo the scale of the entry.
I'd also add a center table but would add a skirt like Tom Sheerer did in this house. It might also be nice to add a larger scale patterned wallpaper like in this room.
This is the stairwell. Hope Ms. DeWoody takes the creepy dolls/art with her. I'm not a fan of dark wood paneling so I'd paint that white or a pale grey. I like there to be places for the eye to rest so I wouldn't hang art on it either.
I love the clean lines and look of the dark wood trim against the white in the home of Helen and Tim Schifter in the Hamptons.
This is the living room. Again, I'd paint all the paneling either white or a very pale grey. I'd also scale back on the furniture.
Again, I think The Schifter's living room would be a nice jumping off point. I'd also add a lighter colored seagrass rug or maybe even a cotton stripe.
More dark paneling.
I'd also have to add some of my favorite blue and white porcelain to the mix like the Fairchild's did in the Hamptons home.
I'd add some more comfortable seating by the windows for reading. It also looks like the floors have been bleached. I'd actually darken them and lighten all the walls.
If I didn't keep the palette neutral, I might add some prints and colored drapes like Tory Burch did in her Southampton home.
Another view of the dark living room.
I'd paint the ceiling a pale blue and maybe add more ikat like Christina Greeven Cuomo.
Brown furniture on brown walls is a bit sad.
It would be fun to add a surfboard into the room like Leslie Klotz.
This room is called the study and is luckily already painted white.
I could keep the zebra idea like they did in The Schifter's Hamptons house.
There is a lot going on in this view of the room.
I would change the furniture plan and add seating that flanks the fireplace like they did in Aerin Lauder's Hamptons house.
Tory Burch has a great sunroom in her Hampton home with a great mix of furniture.
This is the office area in the room.
I didn't see any bookshelves anywhere so it might be nice to add some. If the room is used for television, it would make more sense for it to be dark as well instead of the main living room.
The kitchen is ok and has an eat in area.
I'd probably change out the cabinets and reconfigure the space. I love the kitchen in the Schifter's house.
They too have an eat in area.
The dining room has a large bay window area and is billed as a dining room/sunroom.
First thing I would do is add a built in banquette with cushions and pillows like in this room designed by Marshall Watson.
Here is another view.
I would maybe use the bistro chairs in the eat in kitchen and French chairs around the dining table like in the home of Leslie Klotz.
I love the striped rug and bistro chairs that Ashley Whittaker used in this room.
You can see in this view there is a lot of room for a built in.
Another view of Marshall Watson's room.
This is the master bedroom.
I think I'd want it to be cozier like Aerin Lauder's master bedroom in the Hamptons.
Tory Burch also has a similar feel in her bedroom.
There is a lot going on in this bathroom.
David Jimenez designs the best bathrooms and I might have to hire him to consult.
There are six bedrooms but only three were shown.
It might be fun to lighten it up with blue and white toile like in Aerin L:auder's house.
She has a Cecily Brown above the bath but otherwise it's not that exciting.
I'd consider adding marine blueprints like in the house in Maine.
You could also frame and hang them like in Christina Greeven Cuomo's bath as seen in Elle Decor.
Another guest bedroom.
I'd add some headboards and more color.
I love Tory Burch's covered porch and would love to decorate for luncheons like she does outside.
Only a corner of the pool is shown.
I'd definitely want to build a pool house like The Schifters.
Another view of the back. I'd definitely bring in a landscape designer like Miranda Brooks to create something more special.
Don't you just wish you could jump into Christina Greeven Cuomo's pool?!
Bon Weekend!
























































No comments:
Post a Comment